271 Sickle Hill Road
Berne,
New York NY12023
$630,000
Closed Status
Closed Status
5 Bedrooms
2 Total Baths
2 Full Baths
3,100 SqFt
Residential Property Type
1890 Year Built
Cattle Ranch. Completely restored 5 bedroom, 2 bath farmhouse on 79 acres. 40 tillable acres with balance woods and pastures. The home offers country kitchen with granite counter tops, copper farmhouse sink, and stainless steel appliances. Formal dining room with wood stove. Refinished original wide plank flooring throughout. Several outbuildings including a machine shop, dairy barn, 2-car garage and garden shed. Apple orchard, pond and ATV/hiking trails throughout. Gorgeous mountain views. Many agricultural opportunities. A must see.
Listing ID: 202217115
Property Sub Type: Single Family Residence
Sold Date: 11/08/2022
Primary Features
County
Albany
Property Sub Type
Single Family Residence
Property Type
Residential
Year Built
1890
Interior
Above Grade Finished Area
3100
Appliances
Dishwasher, Electric Water Heater, Microwave, Range, Refrigerator, Washer/Dryer, Water Softener
Basement
Bilco Doors, Crawl Space, Partial, Unfinished
Bathrooms Total Decimal
2
Cooling
no
Cooling
None
Fireplace
yes
Fireplace Features
Wood Burning Stove
Flooring
Wood, Ceramic Tile, Concrete, Hardwood, Laminate, Linoleum
Heating
Forced Air, Oil
Heating YN
yes
Interior Features
High Speed Internet, Built-in Features, Cathedral Ceiling(s), Ceramic Tile Bath, Eat-in Kitchen, Kitchen Island
Laundry Features
Electric Dryer Hookup, Laundry Room, Main Level, Washer Hookup
Rooms Bedroom Level
Second
Rooms Kitchen
1
Rooms Laundry Room
1
Rooms Living Room
1
External
Appliances Water Softener
1
Architectural Style
Farm, Farmhouse
Architectural Style Farm
1
Architectural Style Farmhouse
1
Attached Garage
no
Construction Materials
Vinyl Siding
Construction Materials Vinyl Siding
1
Door Features
Sliding Doors, Storm Door(s)
Door Features Sliding Doors
1
Door Features Storm Door(s)2
1
Electric
Single Phase, 200+ Amp Service, 220 Volts, Circuit Breakers
Electric Circuit Breakers
1
Electric Single Phase
1
Exterior Features
Barn, Lighting
Exterior Features Barn
1
Exterior Features Lighting
1
Lot Features
Rolling Slope, Secluded, Meadow, Mountain(s), Views, Wooded, Cleared, Landscaped
Lot Features Cleared
1
Lot Features Landscaped
1
Lot Features Meadow
1
Lot Features Mountain(s)
1
Lot Features Rolling Slope
1
Lot Features Views
1
Lot Features Wooded
1
Lot Size Area
79
Lot Size Square Feet
3441240
Lot Size Units
Acres
Roof
Shingle, Asphalt
Roof Asphalt
1
Roof Shingle
1
Sewer
Septic Tank
Sewer Septic Tank
1
Water Source
Drilled Well
Water Source Drilled Well
1
Window Features
Insulated Windows
Window Features Insulated Windows
1
Location
Association
no
Directions
From Cobleskill Route 7 East to Route 145 S, Left onto Schoharie Hill Road, continue on Bridge St to left on Rickard Hill Road, to right on Route 443, right on Switzkill Rd, to right on Sickle Hill Rd.
Directions Public Remarks
Cattle Ranch. Completely restored 5 bedroom, 2 bath farmhouse on 79 acres. 40 tillable acres with balance woods and pastures. The home offers country kitchen with granite counter tops, copper farmhouse sink, and stainless steel appliances. Formal dining room with wood stove. Refinished original wide plank flooring throughout. Several outbuildings including a machine shop, dairy barn, 2-car garage and garden shed. Apple orchard, pond and ATV/hiking trails throughout. Gorgeous mountain views. Many agricultural opportunities. A must see.
Directions Remarks
From Cobleskill Route 7 East to Route 145 S, Left onto Schoharie Hill Road, continue on Bridge St to left on Rickard Hill Road, to right on Route 443, right on Switzkill Rd, to right on Sickle Hill Rd.
High School District
Berne Knox
Location City Town (Mail)
Berne
Postal City
Berne
Property Detail Waterfront
no
View
Meadow, Mountain(s), Orchard, Pasture, Pond, Skyline, Trees/Woods, Hills
View Hills
1
View Meadow
1
View Mountain(s)
1
View Orchard
1
View Pasture
1
View Pond
1
View Skyline
1
View Trees Woods
1
Waterfront
no
Zoning Info
Contact - Listing ID 202217115
Country Boy Realty
Popular Listings
Similar Listings
Contact - Listing ID 202217115
Country Boy Realty
Data services provided by IDX Broker


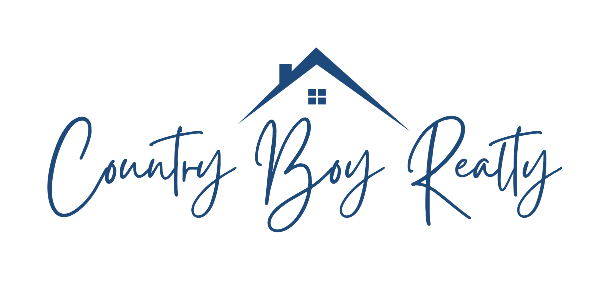

































































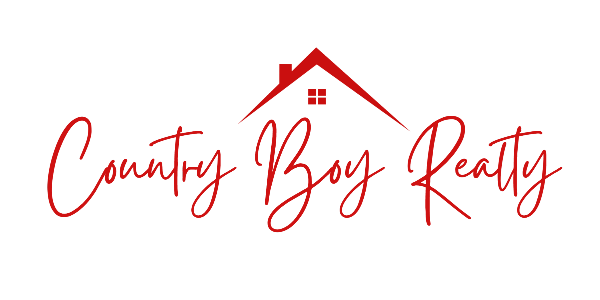


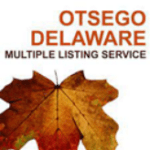



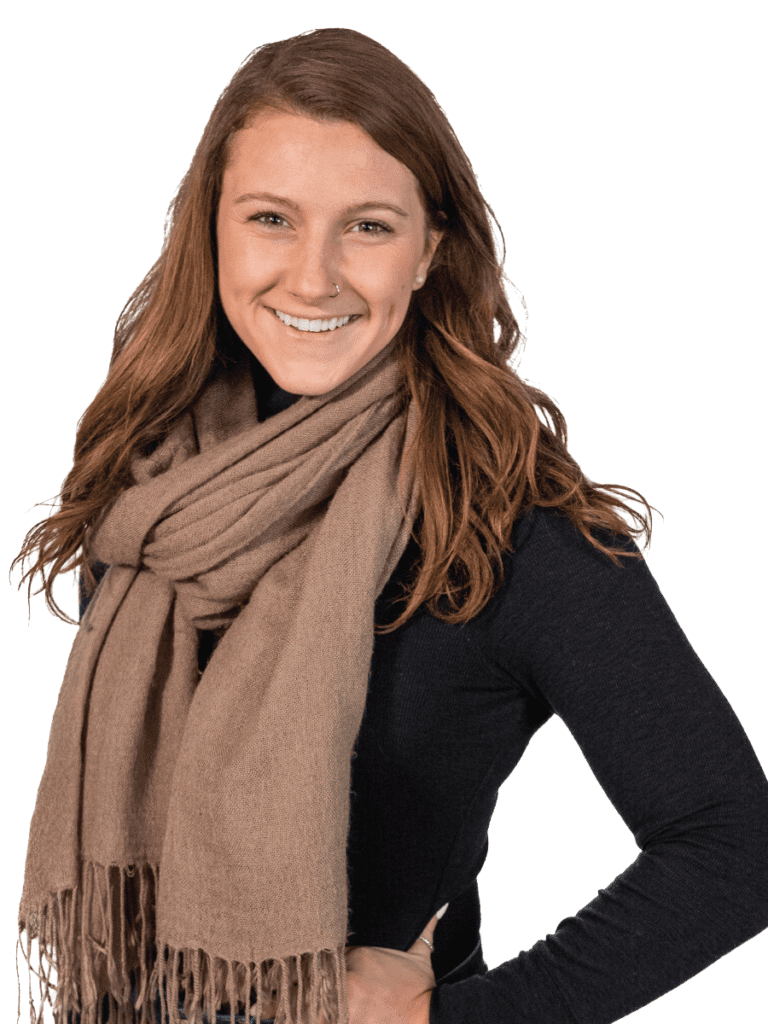

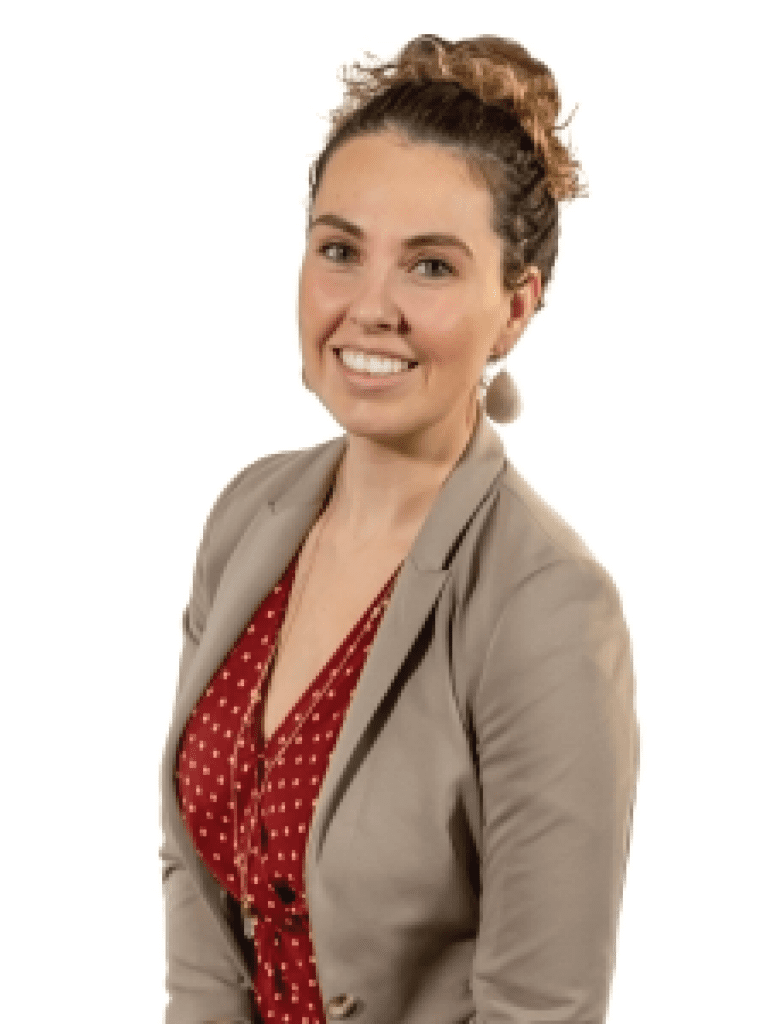


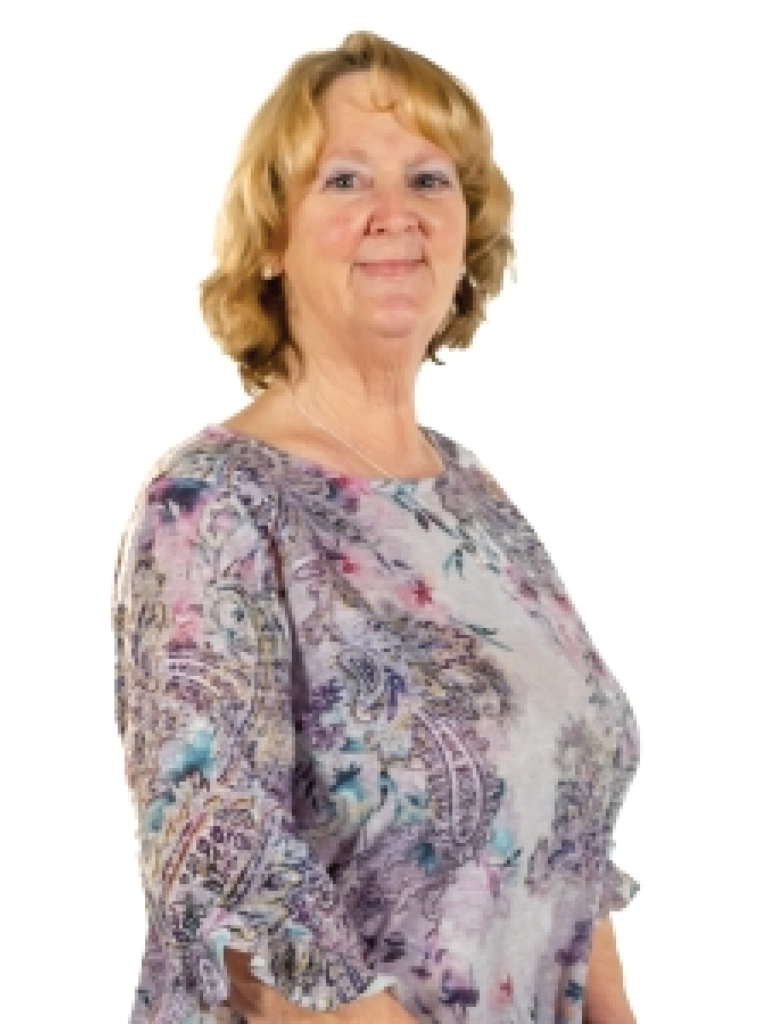



Recently Viewed Listings